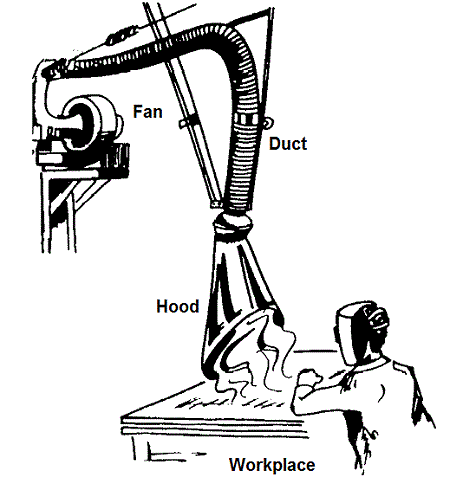| I like to bring the outdoors inside by the inclusion of natural elements, lots of wood, stone, and gurgling water. I once lived in a house with a very impressive looking natural stone fireplace. On calm days it was a pleasure to throw on a few logs and start a nice crackling fire. But shortly after moving in I discovered that under certain conditions the smoke would back up in the chimney and actually flow back down into the house, creating a smelly, sooty mess. This usually resulted in me having to open all the doors and windows to vent the place out. The first time it happened I thoroughly investigated. Was anything blocking the chimney? If not, what was the problem? A little outdoor surveying brought the issue to light. The fireplace chimney was not built high enough above the roofline, so that when the wind blew, it created downdrafts along the roof that worked against the smoke, forcing it back down into the chimney.
The phenomenon at play with my stone fireplace is similar to one sometimes facing industrial ventilation applications. A fireplace chimney functions very much like an exhaust stack on a local exhaust ventilation system, its function being to efficiently discharge contaminants from the building, most typically in a vertical fashion. At a minimum, exhaust stacks must be designed to provide sufficient dilution of airborne contaminants when they are released into the atmosphere, while adhering to applicable environmental standards. Dispersion into the atmosphere scatters contaminating molecules into a huge playing field, the sky, thereby reducing concentrations to safe levels. Just as the vast ocean is capable of absorbing enormous amounts of pollutants from oil spills and the like, the atmosphere at large is equally capable. To keep contaminated air moving out of the exhaust stack while achieving the highest amount of atmospheric dispersion, the following factors must be taken into consideration during the ventilation system design process:
These factors are addressed for various types of airborne contaminants through standards published by the National Fire Protection Association (NFPA), the American National Standards Institute (ANSI) in conjunction with the American Industrial Hygiene Association (AIHA), and the American Society of Heating, Refrigerating, and Air Conditioning Engineers (ASHRAE). Next time, we’ll take a closer look at their recommendations and the standards they’ve set up to prevent undesirable incidents such as the one I encountered with my natural stone fireplace. _____________________________________________ |
Posts Tagged ‘air flow’
Industrial Ventilation – Local Exhaust Ventilation Exhaust Stacks
Sunday, May 29th, 2011Industrial Ventilation – Local Exhaust Ventilation
Sunday, April 10th, 2011| My wife often says I’m the worst cook she knows. This doesn’t really bother me too much, because she’s the best cook I know, and she keeps me well fed. But there are times that I have to fend for myself in the kitchen, and this sometimes results in a foul smelling mess plastered all over the stove. Lucky for me we have a nice exhaust hood, and it usually manages to suck out the odor before my wife gets home.
Local exhaust ventilation systems, like the vent over my stove, work much the same way in an industrial setting, albeit on a larger scale. This type of ventilation system gets its name because its action is quite specific, localized to contain exhaust air from a particular area. They’re routinely placed as close as possible to the source of contaminants, and they are able to work quickly to capture and expel chemical vapors, dusts, and fumes, before they spread. This type of ventilation is effective for other reasons, too, because it helps keep down heating and cooling costs. Instead of treating an entire building for ventilation issues, the problem can be nipped in the bud at its source. In many situations, local exhaust ventilation is preferred over dilution ventilation systems for these very reasons. A basic local exhaust ventilation system is comprised of a duct, a fan, and a hood as shown in Figure 1 below. One end of the duct is attached to the intake of the fan. The other end of the duct is attached to the hood. The duct can be rigid or flexible. The hood is positioned in the workplace near the source of contaminants. Figure 1 – Basic Local Exhaust Ventilation System This local exhaust ventilation system operates by much the same principle as the one generally governing the movement of liquids and gases. If you’re a regular reader of this blog, you’ll remember me writing that liquids and gases always flow from areas of higher pressure to those of lower pressure. Well, the air within the room has pressure principles at play as well, and the air within a given work area is at atmospheric pressure. When the fan is introduced into the scenario, a vortex is created within the duct which is less than that of the atmospheric pressure in the room. This difference in pressures causes the room air to flow into the ventilation duct along with its contaminants. The room air and contaminants flow out through the ventilation system, where they are then exhausted outside of the building. But because room air is being drawn into the ventilation system, provisions must be made to supply enough replacement air. Without the proper ratio of air moving in to that moving out, a ventilation system will not work properly. In other words, the suction created by the local ventilation system could cause the pressure in the room to drop below atmospheric pressure. This could cause the higher atmospheric pressure outside the room to bear down on doors, making them difficult to open. Worse yet, contaminants could back up into the room, causing workers to get sick. Now that we’ve covered the basics of local exhaust ventilation, we can move on to its five constituent elements and a discussion of their design. We’ll do that next week. _____________________________________________ |





